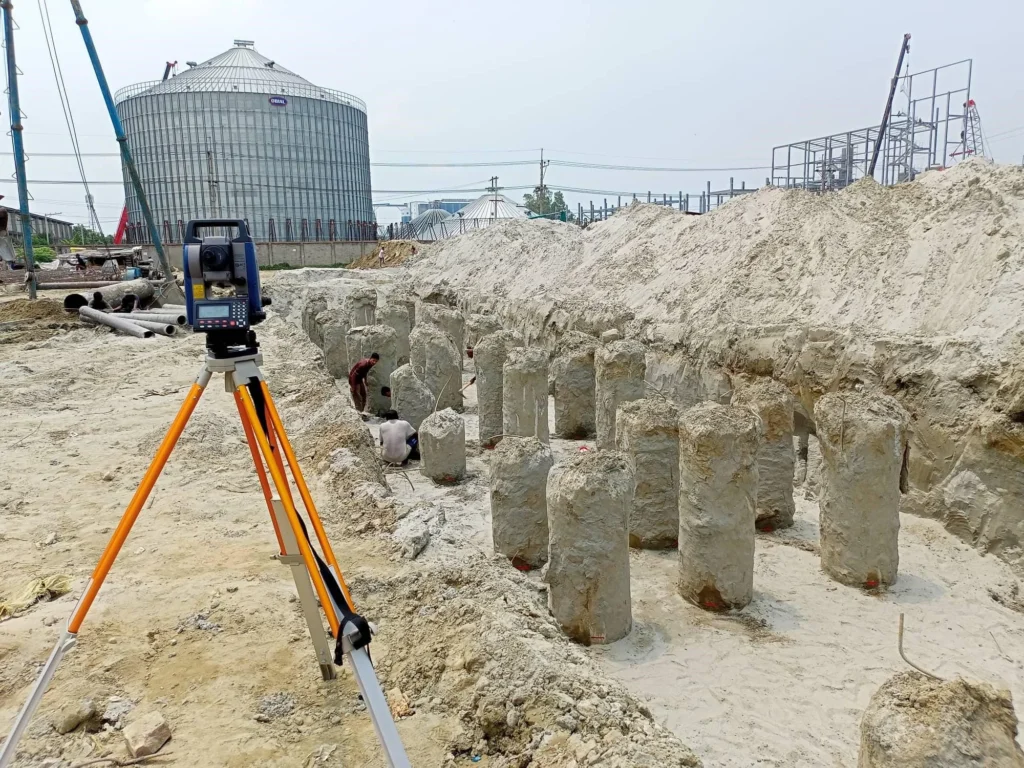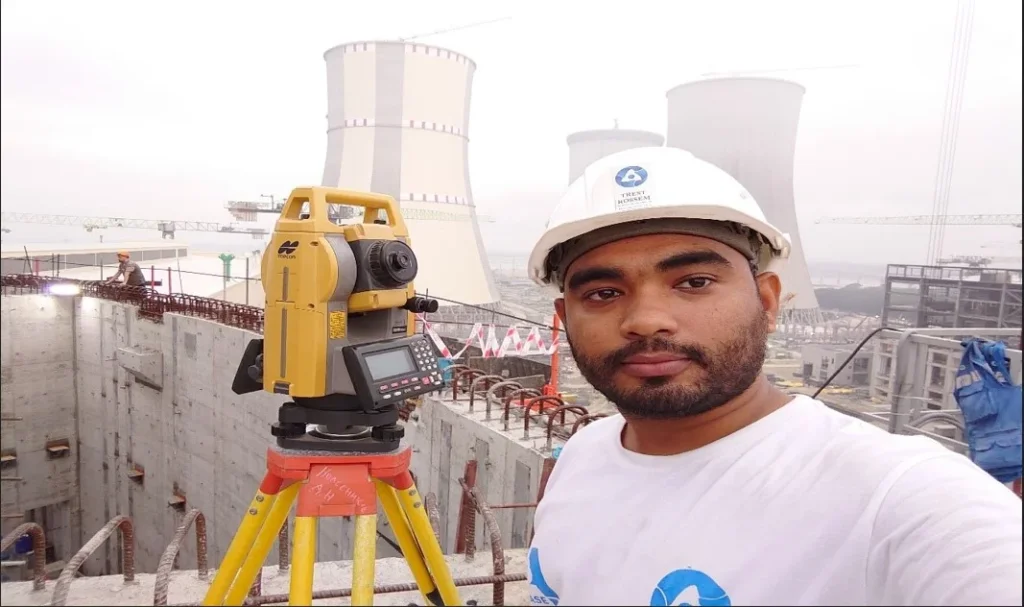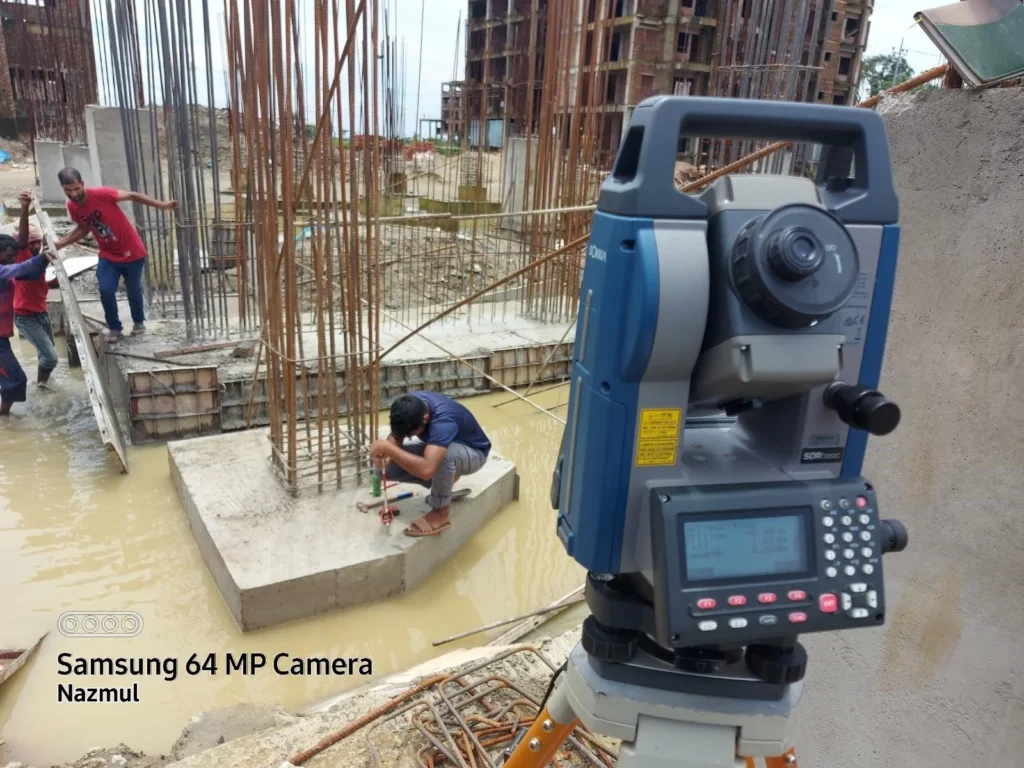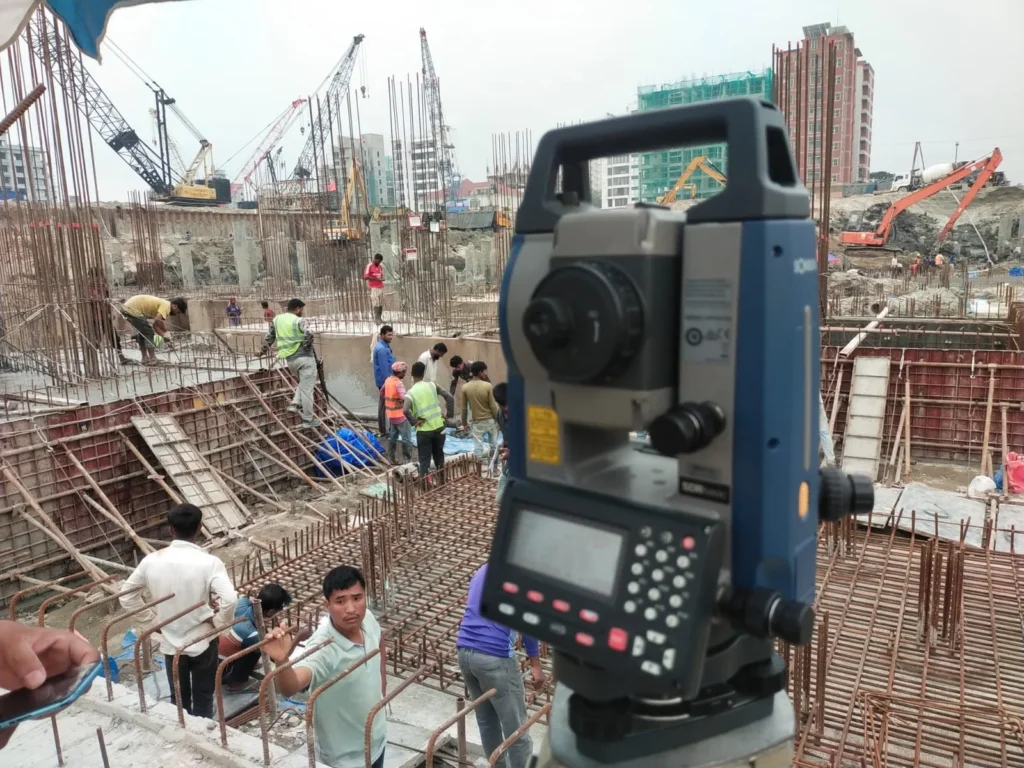Layout Design Survey
Sonar Bangla Survey Consultant has a remarkable position in the market in providing Building Layout Surveying and Layout Design Survey Service. Moreover, Various property owners and land developer agencies adopt this Building Layouts surveying extensively for the last few years. Additionally, and certainly, to define the land location relative to other property, nature of the land- It’s highly confidential before to start a building construction. In fact, addition, our service is widely known for its promptness.
Features:
– We apply the Latest methodology
– Skilled professionals make the faultless output
– Timely execution
Layout Design Survey service Owing to years of industry experience. Similarly, we Sonar Bangla Survey Consultants are offering qualitative Layouts Design surveys Services. Specifically, we have years of experience in the construction industry and provide topographic and engineering surveys throughout the country. But also, we render the service in an excellent manner within the given time frame. SBSC team provides services as per the client’s requirements.
Layout Design Survey is a crucial service that aids in the creation of accurate and effective designs for various infrastructure projects. This service is essential for buildings, roads, bridges, industrial plants, and large-scale projects. A layout design survey provides essential information for architectural planning, construction activities, and effective management.

Key Features of Layout Design Survey Services:
- Initial Location Determination:
- Precisely identifies the specific land or site for the project.
- Collects accurate information about the land boundaries, size, and location.
2. Site Mapping:
- Develops a detailed map based on the land, showing the location of all project components, such as roads, buildings, parking areas, and other elements.
- This map helps determine where each component of the project will be placed.
3. Topographical Analysis:
- Analyzes the land’s elevation, slope, and geological features to ensure the stability and effectiveness of the building.
- Accurate topographical data supports the design of drainage systems, roads, and other structures.
4.Pre-Construction Preparation:
- After creating a proper layout plan, staking is done on-site to facilitate future construction work.
- The precise locations of foundations, boundaries, and other important installations are marked.
5. Accuracy and Verification:
- Verifies that the layout design is suitable and effective for the project.
- Regular reviews are conducted during construction to ensure compliance with the design.
6. Compliance with Building Codes and Regulations:
- Checks whether the layout design adheres to local building codes and government regulations.
- Plans are developed in accordance with local laws and regulations, simplifying future approval processes.
7.Customized Services Based on Client Needs:
- Provides customized layout design plans based on client requirements and specific project needs.
- Designs are prepared based on specific requirements and budgets.

Process of Layout Design Survey:
- Site Visit:
- Initially, the project site is visited to collect preliminary information.
2. Data Collection:
- Accurate data about the site is collected using GPS, theodolite, leveling instruments, and other equipment.
3. Design Preparation:
- A layout design is created based on project needs, determining the exact locations of land, structures, and other installations.
4. Report Generation:
- A comprehensive report is generated based on the layout design survey, which aids clients in effective planning and decision-making.
Benefits of Layout Design Survey:
- Creation of Accurate and Effective Designs: The layout design survey enables the creation of precise and functional designs that assist in future construction efforts.
- Risk Reduction: Proper planning and design help minimize risks during construction.
- Cost and Time Control: Accurate layout planning makes it easier to determine project costs and timelines.
Layout Design Survey Services are an essential step in the early phases of construction projects,

Building Layout Design Survey
With the help of layout design survey professionals, we capture the market to provide the building design service. Likewise, these services have been widely liked by our Financiers as a result of timely Conclusion. Our team follows advanced Measures, to sum up, the final output for a layout design. But Also, Sonar Bangla Survey Consultants present these services at nominal cost.
Structural Steel Frame Analysis
We, “Sonar Bangla Survey Consultants” from 2014 are famous for offering a wide array of Structural services. In Fact, our range of providing services consists of Engineering Service, Detailing Service, etc.

Residential Planning Service
We are offering a qualitative Residential Planning Service to our valuable clients. We have vast experience in residential layout design survey planning and designing. Our skilled architectures prepare the layouts as per the client’s requirements, needed for plot development or cottage design, or villa design. Our architects and planners provide a complete solution for the building construction.
We are proficient to render the Tunnel Layout design survey. Moreover, this service we render under the guidance of some expert employees. However, to meet the meticulous requirements and demands of our customers, we also customize this service as per their necessities. Similarly Tunnel construction projects involve many dangers and require planning and safety precautions. Specifically, the utilization of comprehensive surveying data helps to identify and mitigate potential risks and keep team members safe. Just As featured in the November 2015 issue of The Bangladesh Surveyor, our team provides services and documentation that allow for proper tunnel alignment and infrastructure reinforcement using tunnel boring machines, roll, pitch, and stationing measurements, as well as 3D Laser scanning (3DLS).
Residential Planning Services through Digital Survey
Residential planning services through digital surveys utilize modern technology to assist in creating accurate and effective plans for residential projects. This service is based on data collection and analysis using digital tools and software, ensuring advanced design, precise measurements, and an efficient construction process.
Key Features:
Data Collection Process:
- Necessary data for residential projects is collected, which is essential for building planning and construction.
- High-quality information is gathered using laser scanning, drones, and GPS.
3D Modeling:
- A 3D model of the project is created using digital technology, which aids in designing and locating the building.
- This model allows for various changes and updates during the planning phase.
Geographical and Environmental Analysis:
- The soil composition, quality, and impact of the local environment are analyzed to ensure the effectiveness of the planning.
- Planning is done in accordance with local environmental regulations and guidelines.
Implementation of Plans:
- The planning of residential projects is implemented based on the data and analyses obtained through digital surveys.
- Information and plans are verified at each stage to prevent any issues from arising.
Customized Solutions:
- Customized residential plans are provided according to the specific needs of clients, allowing for the creation of their dream homes or residential projects.
Construction Process:
- Digital surveys enhance accuracy and efficiency during the construction of residential plans.
- Construction work is conducted according to the plans, which helps in controlling time and costs.

Benefits of Residential Planning Services through Digital Survey:
- High Accuracy: The use of digital technology ensures high accuracy of data.
- Time and Cost Savings: Effective planning and design can reduce construction time and costs.
- Compliance with Local Regulations: Digital surveys help in adhering to local rules and regulations.
Residential planning services through digital surveys play a vital role in creating precise and effective designs and streamlining the construction process.
Client-Side
Sonar Bangla Survey Consultant provides a wide range of land survey services. we provide materials, skilled professionals, to test these services in various quality parameters to meet the requirements. Also, are we render these services in accordance with industry regulations.
Likewise, we are instrumental in offering a comprehensive range of Layouts design Surveys Service. Apart from this, we provide services within the stipulated time frame and at the most economical frame.
Property Survey and Drawing Services
We are one of the foremost firms of Property Survey And Layout design survey Services. These services are enormously well-liked in the market for their nominal rates and consistency. Moreover, Due to high demand, we render these services in diverse terms and forms. Besides, we render these services at nominal costs to our customers.
Conclusion
As you stand atop a hill, gazing out at the undulating landscape, you’re reminded of the ancient Greek myth of Daedalus, who mastered the art of traversing complex labyrinths.
Similarly, a contour survey is your map, guiding you through the twists and turns of the terrain.
With its precise measurements and intricate lines, it’s your key to deciphering the secrets of the land, ensuring your construction projects are built on solid ground.
For a professional and accurate contour survey, call Sonar Bangla Survey Consultants office at +880 1742 585592 to get a free quotation from a team with a proven track record of excellence, boasting over 150 5-star reviews on Google.

